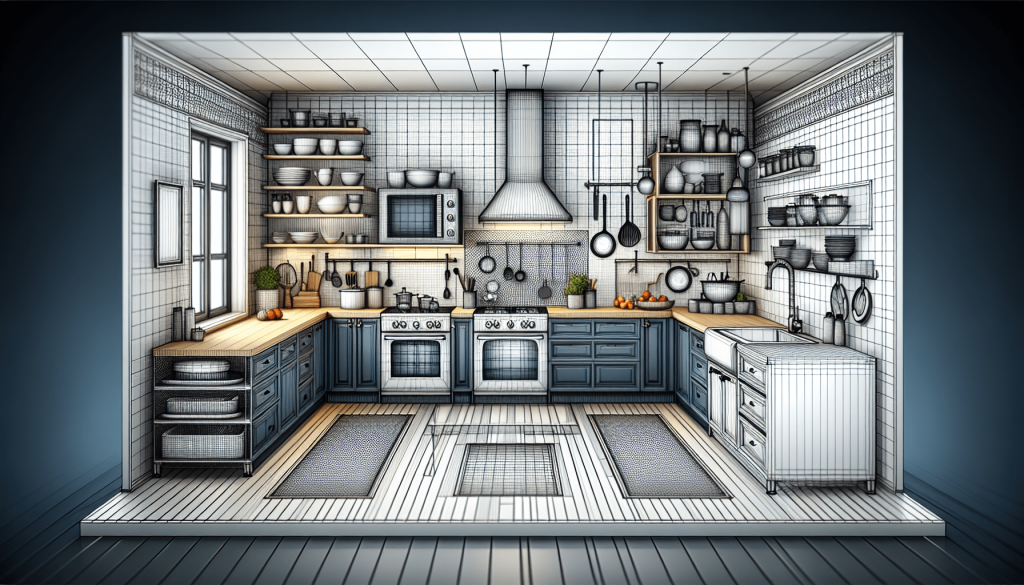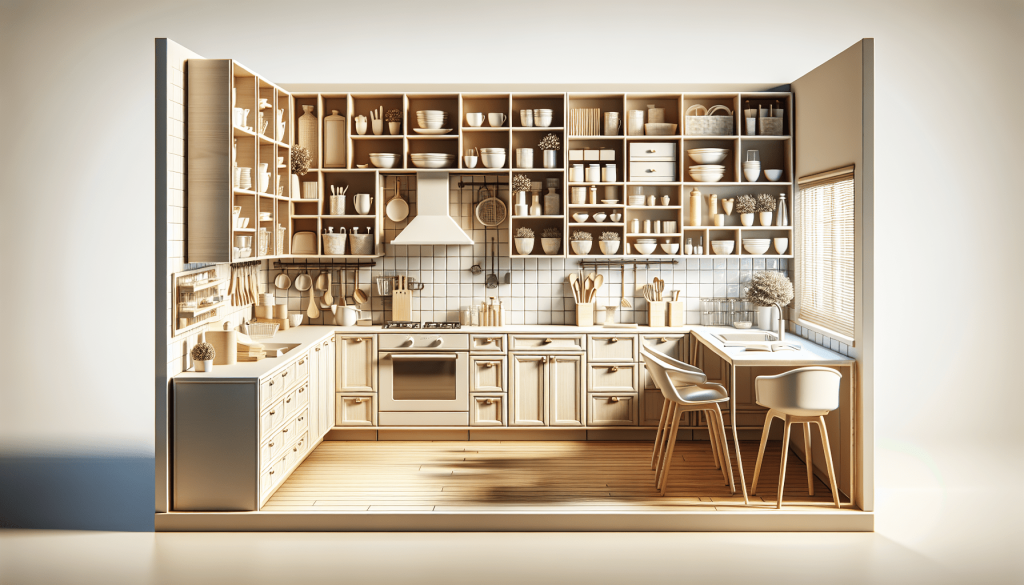Having a functional kitchen layout is essential for efficient meal preparation and a pleasant cooking experience. In this article, we will explore some key steps that will help you achieve a well-organized and practical kitchen space. From considering the work triangle to maximizing storage and incorporating ergonomic design principles, these tips will guide you towards creating a kitchen that not only looks great but also works seamlessly for your everyday culinary adventures. So, grab your apron and let’s dive into the world of kitchen layout design!

Assess Your Needs
When it comes to designing a functional kitchen layout, the first step is to assess your needs. Consider your cooking and prep style. Are you someone who enjoys spending hours in the kitchen experimenting with different recipes, or do you prefer quick and easy meals? Understanding your cooking style will help you determine the layout that works best for you.
Next, evaluate your storage needs. Take an inventory of your kitchen items and determine how much storage space you require. This will help you decide on the number and size of cabinets and drawers needed. Consider the types of items you need to store, such as pots and pans, small appliances, and pantry items.
Lastly, think about the number of appliances and fixtures you require. Do you need a large oven for baking, a separate cooktop, or a double sink? Make a list of the appliances and fixtures you use regularly, and consider how they will fit into your kitchen layout.
Determine Your Work Triangle
Understanding the concept of a work triangle is crucial in designing an efficient kitchen layout. The work triangle refers to the imaginary lines that connect the three primary work areas in a kitchen: the stove, the sink, and the refrigerator.
Measure the distances between these key work areas to ensure they are neither too far apart nor too close together. A well-designed work triangle ensures that you can move easily between the different areas without obstruction. This promotes efficiency and makes cooking and food preparation a breeze.
Plan for Adequate Counter Space
Adequate counter space is essential for any functional kitchen layout. Allocate enough space for food preparation, taking into account the appliances and fixtures that will be placed on the counter. You should have enough room to comfortably chop, mix, and assemble ingredients without feeling cramped.
Consider the placement of appliances and fixtures when planning your counter space. For example, you may want to have ample counter space next to the stove for easy access to pots and pans. Additionally, ensure there is enough space for multiple people to work simultaneously, especially if you enjoy cooking with family and friends.
Design an Efficient Workflow
To create a functional kitchen layout, it’s important to arrange kitchen elements logically. Consider the flow of your cooking process and how you move between different tasks. Place items you use frequently, such as utensils and spices, within easy reach. Minimize the distance between tasks to streamline your workflow and save time.
Allow for easy flow between different areas of the kitchen. For example, you may want to position the sink next to the dishwasher for convenient cleanup. Similarly, place the refrigerator near the food preparation area to easily access ingredients.

Consider Ergonomics
Ergonomics plays a vital role in creating a comfortable and efficient kitchen layout. Choose the right heights for countertops to ensure they are at a comfortable level for food preparation and cooking. This will help prevent strain on your back and shoulders.
Position appliances, such as ovens and microwaves, at a height that allows for easy access. Consider the placement of items you use frequently, like dishes and cookware, to minimize the need for bending or reaching.
Ensure ease of access to frequently used items by organizing your kitchen effectively. Use drawer dividers or organizers to keep utensils and tools within reach. Think about where you will store oft-used ingredients, so they’re easily accessible during your cooking process.
Maximize Storage Options
Efficient storage is key to a functional kitchen layout. Utilize wall and overhead cabinets to make the most of vertical space. Consider installing pull-out drawers and shelves, which provide easy access to items stored in lower cabinets. These are particularly useful for pots, pans, and small appliances.
If space permits, consider adding a pantry or breakfast nook. A pantry provides extra storage for non-perishable items, while a breakfast nook can serve multiple purposes, such as a cozy seating area or additional storage space.
Optimize Lighting
Good lighting is essential for a functional kitchen layout. Ensure sufficient task lighting by placing lights above work areas, such as the stove and countertops. This will provide adequate illumination for food preparation and cooking.
Include ambient and accent lighting to create a warm and inviting atmosphere. Ambient lighting can be achieved with overhead lights or pendant fixtures, while accent lighting can be used to highlight certain areas of the kitchen, such as display shelves or artwork.
Consider natural light sources when planning your kitchen layout. If possible, position work areas near windows to take advantage of natural daylight. This not only saves energy but also enhances the overall ambiance of your kitchen.
Select Appropriate Materials
Choosing the right materials for your kitchen surfaces is crucial for both functionality and style. Opt for durable and easy-to-clean surfaces, such as quartz or granite countertops. These materials are resistant to stains and scratches, making them ideal for a busy kitchen.
Consider the aesthetic appeal of materials when making your selections. Choose colors and patterns that complement your overall kitchen design. Balance functionality with style by opting for materials that are both practical and visually appealing.
Create Zones for Efficiency
To maximize efficiency in your kitchen layout, create designated zones for different activities. Separate the cooking and preparation areas from the cleaning and storage areas. This ensures that each zone can be used independently without interfering with the others.
Designate storage and display spaces for items such as dishes, glassware, and cookbooks. Consider incorporating open shelves or glass-front cabinets to showcase your favorite kitchen accessories or decorative pieces.
If space allows, consider creating a separate dining or seating area within your kitchen layout. This allows for a comfortable space to enjoy meals or entertain guests while keeping the cooking and food preparation areas separate.
Allow for Personalization
When designing your kitchen layout, don’t forget to incorporate your own design preferences. Personalize your space by choosing colors, patterns, and materials that align with your style. Consider adding unique touches, such as a statement backsplash or pendant lighting, to make your kitchen truly your own.
Additionally, consider your family’s specific needs. If you have young children, consider creating a designated area for them within the kitchen, such as a child-friendly snack station. If you love entertaining, ensure you have enough seating and countertop space for guests to gather and socialize.
By considering your needs, planning for efficiency, and incorporating personal touches, you can create a functional kitchen layout that meets all your requirements. Follow these key steps, and you’ll be well on your way to enjoying a kitchen that is both practical and inviting.
